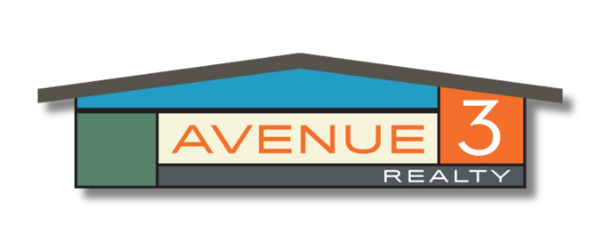5513 E BLANCHE DR, Scottsdale, AZ 85254
5513 E BLANCHE DR, Scottsdale, AZ 85254
This delightful 4-bedroom residence boasts a 2-car garage and an impeccably designed landscape with pristine artificial turf. You'll be captivated by the living/dining room with vaulted ceilings, a soothing palette, tile plank flooring, and double French doors that lead to the backyard for seamless indoor-outdoor flow. The serene great room includes a cozy fireplace for relaxing evenings. The spotless kitchen features sleek quartz counters, wood cabinetry with crown molding, pendant/recessed lighting, a tile backsplash, SS appliances, a pantry, and an island with a breakfast bar. You'll also find a den ideal for an office or study. The primary bedroom showcases plush carpeting, a sitting nook, an ensuite with dual sinks, a soaking tub, and a convenient walk-in closet.
Venture out onto the backyard, complete with a covered patio, a shed for extra storage, a putting green for golf enthusiasts, and a refreshing pool.
Features
Features
Garage Spaces: 2
Carport Spaces: 0
Total Covered Spaces: 2
Slab Parking Spaces: 0
Parking Features:
- Addtn'l Purchasable
- Assigned Parking
- Common
- Community Structure
- Electric Door Opener
- Electric Vehicle Charging Station(s)
- Gated Parking
Pool Features: No Pool
Spa: None
Horses: N
Fireplace: No Fireplace
Landscaping:
- Desert Front
- Desert Back
- Auto Timer H2O Front
- Auto Timer H2O Back
- Irrigation Front
- Irrigation Back
Exterior Features:
- Balcony
- Covered Patio(s)
- Other
Features:
- Roller Shields
- Fire Sprinklers
- Elevator
- No Interior Steps
Community Features:
- Clubhouse/Rec Room
- Community Pool
- Community Pool Htd
- Community Spa
- Community Spa Htd
- Concierge
- Handball/Racquetball
- Near Bus Stop
- On-Site Guard
- Workout Facility
Flooring: Tile
Room Details
Room Details
Kitchen Features:
- Range/Oven Gas
- Cook Top Gas
- Disposal
- Dishwasher
- Built-in Microwave
- Refrigerator
- Granite Countertops
- Non-laminate Counter
Master Bathroom: 3/4 Bath Master Bdrm
Laundry:
- Washer Included
- Dryer Included
- Stacked Washer/Dryer
- Inside
Dining Area:
- Eat-in Kitchen
- Dining in LR/GR
Basement Y/N: N
Sep Den/Office Y/N: N
Construction & Utilities
Construction & Utilities
Building Style: High Rise
Unit Style:
- Neighbor Above
- Neighbor Below
- End Unit
- Courtyard Facing
Const - Finish: Other (See Remarks)
Construction: Frame - Metal
Roofing: Built-Up
Fencing: Wrought Iron
Cooling:
- Refrigeration
- Ceiling Fan(s)
Heating: Electric
Utilities:
- SRP
- SW Gas
Water: City Water
Sewer: Sewer - Public
Technology: High Speed Internet Available
County, Tax & Financing
County, Tax & Financing
County Code: Maricopa
Legal Description (Abbrev): OPTIMA CAMELVIEW VILLAGE CONDOMINIUM AMD MCR 753-11 UNIT 4001 BLDG 8 7151 E RANCHO VISTA DR (PLEASE
AN: 173-33-655
Lot Number: 4001
Town-Range-Section: 2N-4E-22
Cty Bk & Pg:
Plat:
Taxes/Yr: $3,291/2023
Ownership: Condominium
Co-Ownership (Fractional) Agreement YN: No
New Financing:
- Cash
- VA
- Conventional
- 1031 Exchange
Existing 1st Loan: Conventional
Existing 1st Ln Trms:
Disclosures:
- Seller Discl Avail
- Agency Discl Req
Possession: By Agreement
Share
























